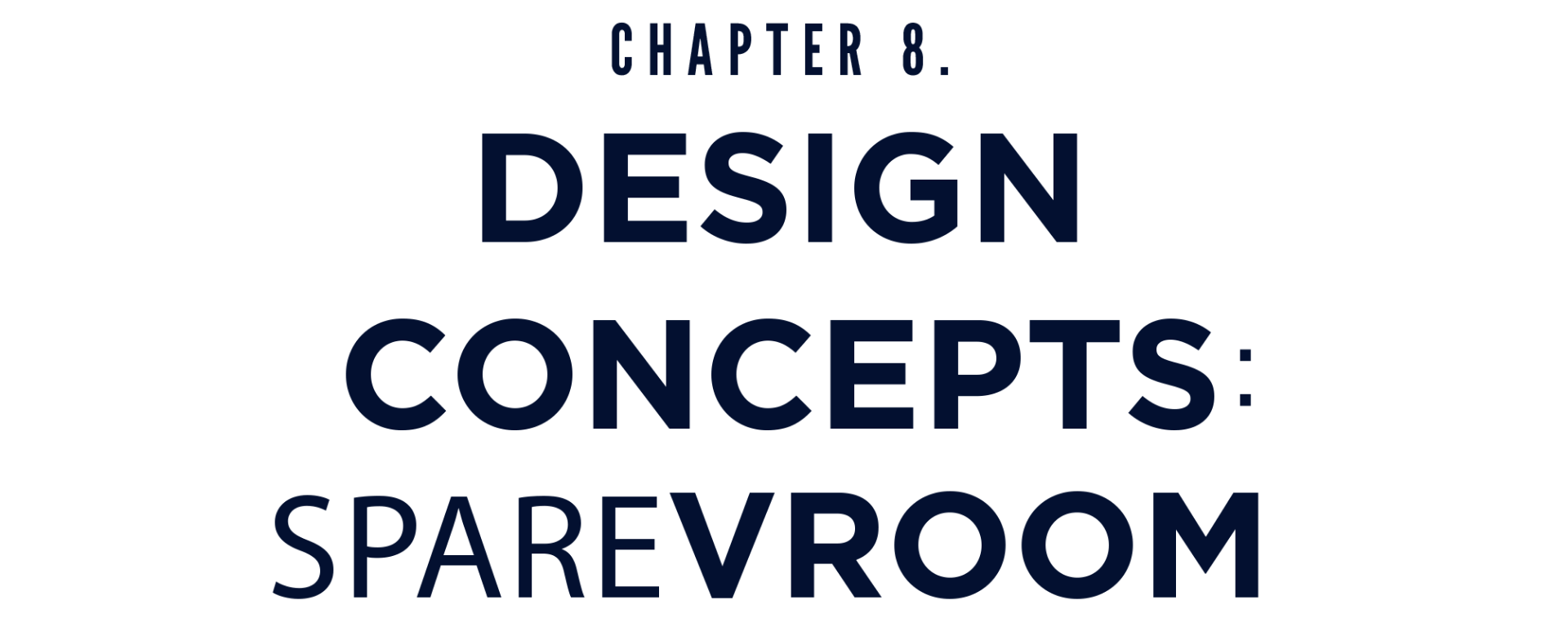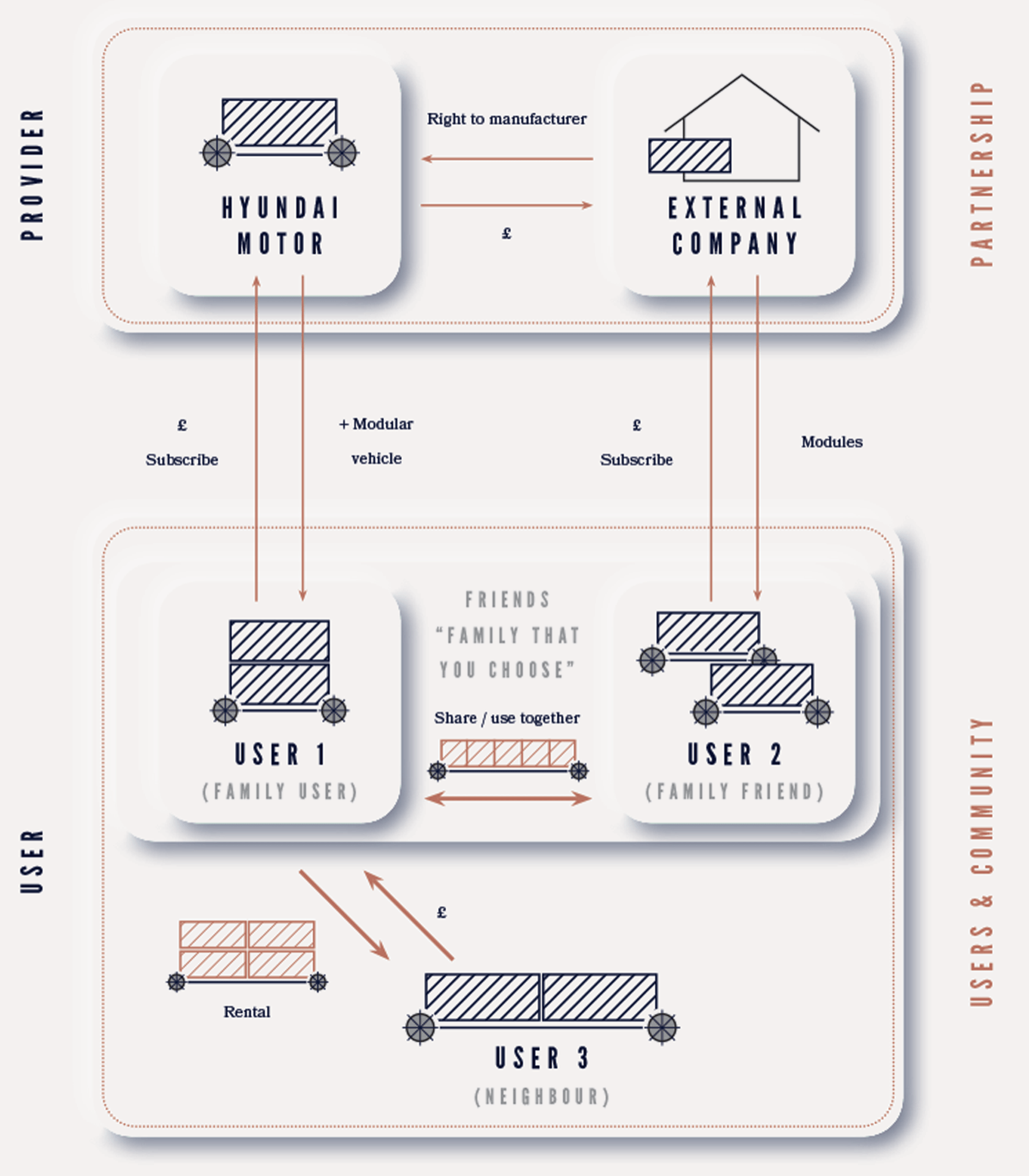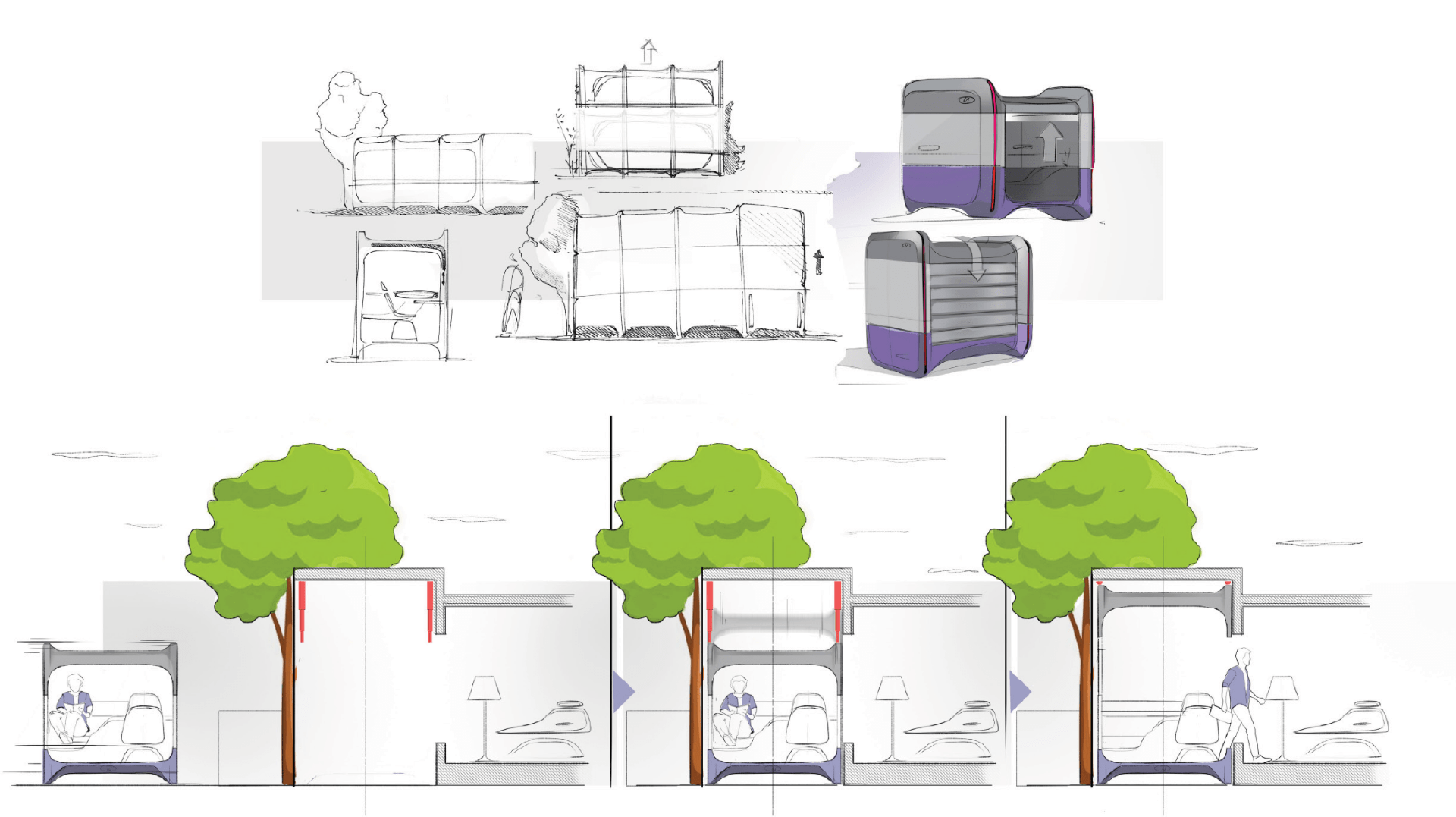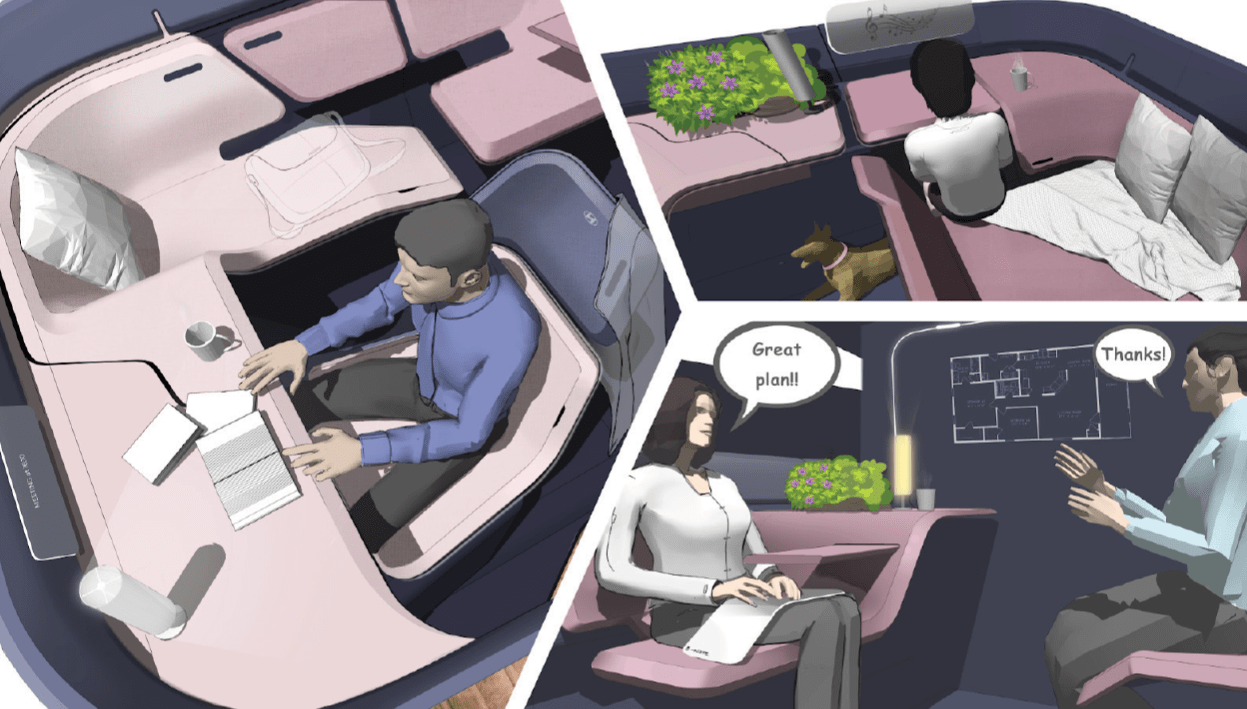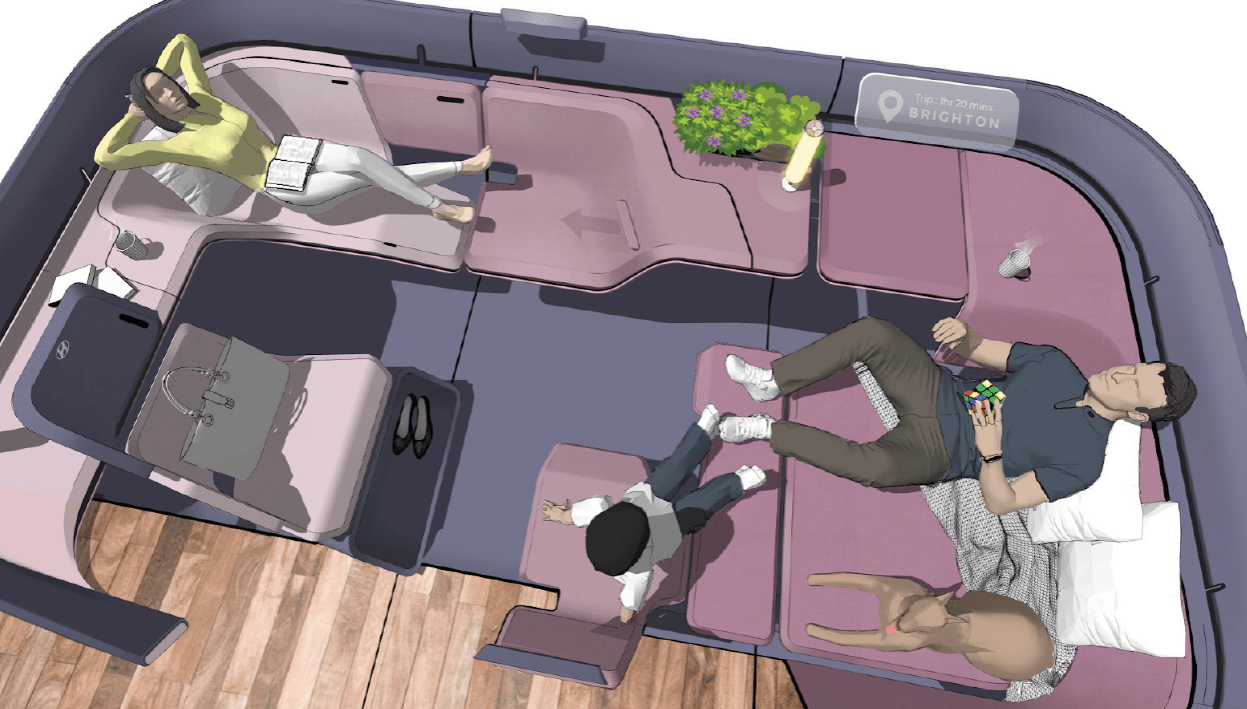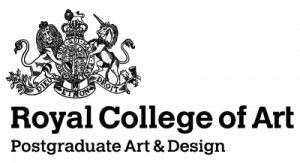Research Team and Acknowledgement
The MORPH core research team includes Dr. Jiayu Wu, Dr. Sheila Clark, Ashley Kennard, Daniel Quinlan, Katrine Hesseldahl and Sam Johnson. The service designers are Hyojin Bae and Nayoon Lee. The concept designers are Patryk Musielak (NANO), YoungJae Kim (MOSEY), Jiaheng Wei (ENROUTE) and Dinesh Raman (SPAREVROOM).
MORPH was sponsored by Hyundai-Kia. The financial support enabled the Intelligent Mobility Design Centre of the Royal College of Art to conceive and explore new areas in transport experiences, vehicle design, digital technology integration, mobility systems and other research topics. We would like to thank Hyundai Motor’s German and Korean offices for their involvement in feedback and review during the research.
Special thanks to Dr. Cyriel Diels, Professor Stephen Boyd Davis and Professor Dale Harrow for reviewing and providing feedback during the research and for the final report.
Finally a special thank you to William Renel for designing the MORPH website, Jane Savory, Hannah Adeuya and Lulu Ishaq for managing the finance and logistics.
